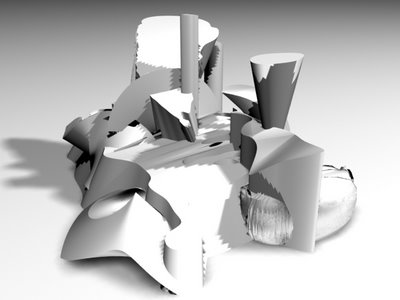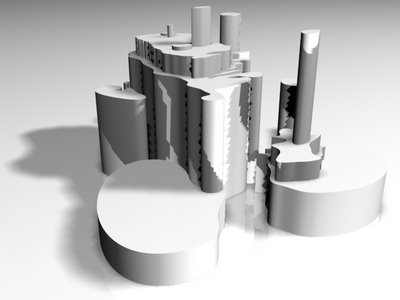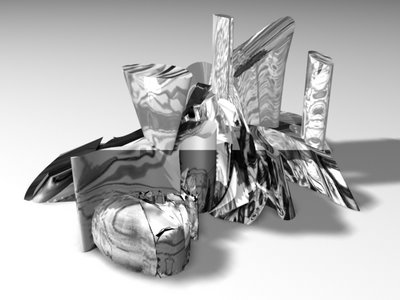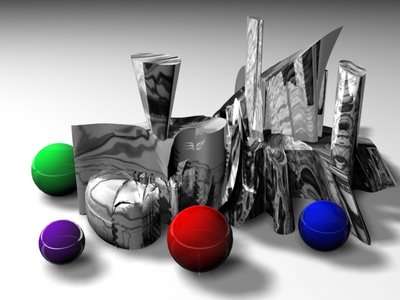B"H
Google has made SketchUp Free!!!! Can you believe it? Neway folks, get downloading now!
Sunday, April 30, 2006
Free SketchUp
Posted by
goldring
at
8:31 pm
1 comments
![]()
Thursday, April 27, 2006
Vent 3
B"H
Jon Stewart once said, “Insomnia is my greatest inspiration.” What that has to do with the rest of what I want to say.. I’m not sure. Last night, or more hourly correct, this morning at round about 4, I thought I would do my deed of good for the day by placing the key for Wits’ very own red light district (the photographic darkroom) in an undisclosed location within the John Moffit building. A relatively simple task, I imagined.
Ready to go home after I had hidden the key, I walked down to the double glass barrier that awaited my card to be faced with quite a predicament. The predicament was as follows. My card had been swiped. I was in the superfluous cubicle to be met by a second glass door that had now jammed. Remembering that it was 4 in the morning, I wasn’t expecting too many people to be paying the JM any rescue visits. I roamed the studio to look for another way out. Now here is the nitty grtty that I want to raise. How on earth does anybody get out of that building if the electronic lock jam (which they have been rumoured to do!). That building is a fortress if things don’t go well. In the case of fires, general emergencies, anything, how do we get out? After about half an hour of roaming the building and considering pretty much every possible solution, I resorted to either taking a door off the hinges or kicking the glass out to get out. Now here is the second issue of discussion. If I broke the glass door to get out, purely because of Wits’ apathy to fixing anything, am I responsible for payment? Perhaps the legal eagles in the class could comment?
I think it’s about time that somebody starts voicing the student body’s disgust in the Wits’ facilities, both lack and lethargy towards repair and maintenance. We aren’t allowed to design deconstruction like shapes, but if one trys to draw a line on any drawing board in our faculty, u can’t get anything but a curve. Printers don’t work when they are supposed to, and doors jam at 4 in the morning! We pay R22 000 to be there and we are in a poo hole of a building with no decent facilities. Down to something simple. Studio Culture – assuming that we all stayed in the studio to work. Where do we sit? there are not enough chairs. On what do we draw? There aren’t enough drafting board! Ah, the classic argument. Use a table. WE ARE IN A SCHOOL OF ARCHITECTURE!!!!! GET ME A BOARD, OR DROP THE COMPUTER ISSUE!!! What institute of architecture that has been around for as long as Wits has, doesn’t have boards?!
The end of the story is that the door miraculously opened, when I went down to kick it out.. Chuck Norris can’t even do that.
Please comment and maybe we can start something to get facilities, mended or replaced.
Posted by
goldring
at
9:38 pm
4
comments
![]()
Friday, April 21, 2006
Revit Submission... Or at least attempt ;)
B"H
Trying to complete this project showed flaws in my understanding of the tutorials that we were given, as should be expected. I feel though, that mastering the basics of such a program would be best executed on an easier building, or perhaps one that has plans that are clearer and more understandable. I"’m my situation, trying to understand the cohesion of levels and how and where to place each object literally took 2 days. Evidently, I am still not finished. I feel that much more gain would have been brought out if one could see the problem at a more manageable level, solve it and move onto the next obstacle. Perhaps future consideration should be taken as to the complexity of the chosen building at such an infant stage of comprehension.




 Things just didn't line up?
Things just didn't line up? Kewl Image.. ;)
Kewl Image.. ;)
Posted by
goldring
at
1:00 am
0
comments
![]()
Thursday, April 06, 2006
Picasso



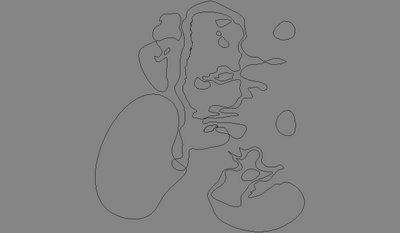
 B”H
B”H
Rumour has it that Picasso suffered from intense migraines. Apparently the way he painted was as a result of the distortion experienced during the migraines. This was a source of inspiration for my portrait. Firstly, I scanned my face, as this would create an odd form of distortion. Following that, I traced the image in AutoCAD. The cad file was then imported into 3D Max where the shapes were extruded. As Max allows one to add modifiers, I used this as a further aid to distortion. To render the concept design, I created a graphic in Photoshop, and applied to the model. Three lights were added and radiocity was applied. Rendering was aided by Vray.
Posted by
goldring
at
10:15 pm
0
comments
![]()





